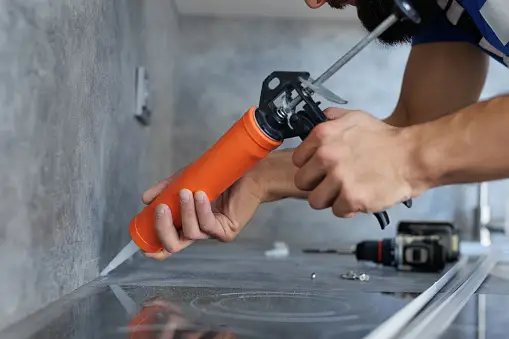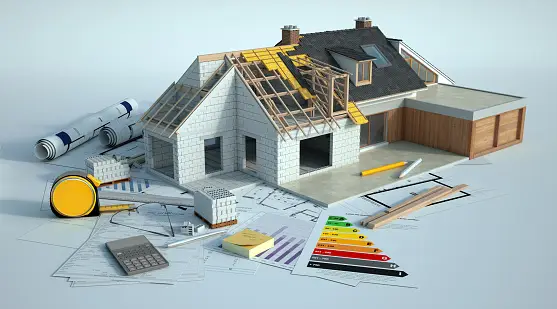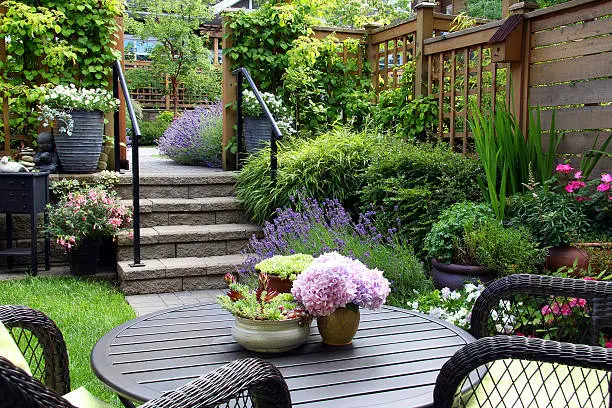Learn about some of the most important things you need to consider before carrying out an upgrade on your kitchen
Transforming Your Heart of the Home: Essential Considerations for a Kitchen Upgrade
The kitchen is often considered the heart of the home. It's where meals are prepared, memories are made, and families gather. So, when it comes time for a kitchen upgrade, it's no surprise that homeowners want to get it right. But with so many factors to consider, from budget and layout to appliances and design trends, the process can feel overwhelming.
This comprehensive guide will equip you with the essential considerations to navigate your kitchen upgrade journey with confidence. By taking the time to plan and prioritize, you can create a functional, beautiful, and long-lasting kitchen that reflects your unique style and needs.
1. Define Your Goals and Budget
Before diving headfirst into design inspiration, take a step back and define your goals for the renovation. Do you crave a more efficient workspace for cooking? Is entertaining a priority? Perhaps you simply want to update outdated appliances or improve storage solutions.
Clarity on your goals will guide your decision-making throughout the process. Next, establish a realistic budget that considers not just the cost of materials and labor, but also potential extras like demolition, permits, and unexpected costs that often arise during renovations.
2. Assess Your Existing Space
Take a critical look at your current kitchen. Measure the space meticulously, accounting for doorways, windows, and existing plumbing and electrical lines. Consider the functionality of the layout. Does the current flow work for your cooking style? Are there awkward corners or underutilized spaces?
Evaluate the condition of your existing cabinets, countertops, and flooring. Can some elements be salvaged or repurposed? Understanding your existing space will inform your decisions about potential layout changes, demolition needs, and the overall scope of the project.
3. Explore Layout Options
Kitchen layout plays a crucial role in functionality and user experience. The classic "work triangle" concept – positioning the refrigerator, cooktop, and sink in a close, efficient configuration – remains a cornerstone of kitchen design. However, modern layouts can adapt to various needs and preferences.
Here are some popular layout options to consider:
- Galley Kitchen: Ideal for narrow spaces, galley kitchens feature parallel countertops with limited floor space in between. This layout promotes efficiency and works well for those who prioritize a streamlined cooking experience.
- L-Shaped Kitchen: This versatile layout offers ample counter space and storage, with the option for a peninsula or breakfast bar for additional functionality.
- U-Shaped Kitchen: U-shaped kitchens maximize counter and storage space, making them ideal for larger kitchens or those who love to cook.
- Open Floor Plan Kitchen: Open floor plans integrate the kitchen with living or dining areas, fostering a sense of connection and spaciousness. However, open floor plans require careful consideration of ventilation to prevent cooking odors from permeating the entire space.
4. Prioritize Functionality
A beautiful kitchen is a joy to behold, but functionality is paramount. Consider your cooking habits and daily routines when planning your layout.
- Storage: Evaluate your storage needs. Do you require ample pantry space for dry goods? Do you need built-in wine racks or appliance garages? Consider incorporating clever storage solutions like pull-out shelves, lazy susans, and deep drawers to maximize space utilization.
- Appliance Placement: Think about your workflow when positioning appliances. Ensure adequate clearance between appliances for smooth operation. Will you be installing a dishwasher? Plan for proper plumbing and electrical connections.
- Workspace: Plan for ample countertop space for food preparation and appliance use. Consider incorporating multi-functional islands or peninsulas that can serve as additional workspace, breakfast nooks, or conversation areas.
- Lighting: A well-lit kitchen is essential for safety and functionality. Layer your lighting with overhead fixtures, task lighting under cabinets, and pendant lights over islands or sinks.
5. Choose Your Design Aesthetic
Now comes the fun part – selecting your design elements! Think about the overall style you want to achieve. Do you prefer a classic and timeless look? Are you drawn to modern minimalism? Perhaps a rustic farmhouse aesthetic resonates with you.
Popular design trends include:
- Clean Lines and Modern Finishes: Sleek cabinets with flat panel doors, integrated appliances, and polished hardware create a streamlined and contemporary feel.
- Natural Elements: Wood countertops, stone backsplashes, and woven textures bring warmth and a connection to nature into the kitchen.
- Bold Colors and Patterns: Don't be afraid to inject personality with pops of color on cabinets, backsplashes, or accent features. Geometric patterns can add a touch of visual interest.
- Oversized Pendant Lights: Hanging low over a kitchen island or sink, oversized pendant lights can be dramatic and sculptural, drawing attention and adding a touch of luxury.
- Chandeliers: While traditionally associated with dining rooms, modern chandeliers with clean lines or unexpected materials can add a touch of elegance and sophistication to an open-plan kitchen.
- Cluster Pendants: Grouping multiple pendant lights of varying heights or styles creates a unique and eye-catching arrangement above an island or breakfast bar.
- Industrial-Style Pendants: Metal pendant lights with exposed bulbs or vintage finishes add a touch of industrial chic to a modern or eclectic kitchen.
- Linear Pendant Lights: Long, slender pendant lights hung horizontally over a bar or countertop can provide ample task lighting while adding a sleek, modern touch.
Remember, when choosing your design aesthetic, consider the overall style of your home and ensure the kitchen complements the existing flow. Don't be afraid to experiment and personalize your space.
6. Select Durable Materials
Kitchens are high-traffic areas that require durable materials that can withstand daily wear and tear. Here's a breakdown of key areas to consider:
- Cabinets: Choose cabinet materials that suit your budget and style. Solid wood offers a timeless look but can be more expensive. Engineered wood options offer good value and durability. Consider the finish - painted cabinets are classic, while stained wood adds warmth.
- Countertops: Popular countertop choices include granite, quartz, laminate, and butcher block. Consider factors like durability, heat resistance, stain resistance, and maintenance requirements when making your selection.
- Flooring: Tile, hardwood, and luxury vinyl plank flooring are all popular choices for kitchens. Opt for materials that are water-resistant, easy to clean, and can withstand spills and foot traffic.
- Backsplashes: Backsplashes protect your walls from moisture and add a decorative touch. Tile, stone, and glass are common backsplash materials, offering a wide range of style options.
7. Embrace Sustainability
Sustainable practices are becoming increasingly important in home renovations. Consider incorporating eco-friendly elements into your kitchen upgrade:
- Energy-efficient Appliances: Look for appliances with high Energy Star ratings to save on electricity costs and minimize your environmental impact.
- Recycled or Sustainable Materials: Use cabinets made from recycled wood or consider countertops made from recycled materials.
- Water-Saving Faucets: Install low-flow faucets and showerheads to conserve water.
8. Don't Forget the Finishing Touches
Once the major elements are in place, focus on the finishing touches that personalize your space. Hardware plays a significant role – cabinet pulls, knobs, and drawer handles can add a touch of style.
Incorporate decorative elements like artwork, plants, and stylish canisters. Rugs can add warmth and define areas within the kitchen.
9. Project Management and Permits
Depending on the scope of your renovation, you may need to secure permits from your local building department. Plan your project timeline carefully, factoring in lead times for materials and scheduling skilled professionals like electricians and plumbers.
Consider hiring a general contractor to oversee the project and manage the various subcontractors involved.
10. Enjoy Your Upgraded Kitchen!
The final stage of your kitchen upgrade journey isn't just about the completion of construction – it's about embracing the joy of your transformed space. From the moment the last finishing touch is in place, it's time to celebrate your new kitchen and all it has to offer.
Here's how to truly savor your upgraded kitchen:
- Embrace the Functionality: Take a moment to appreciate the improved flow and efficiency of your kitchen. Notice how the layout facilitates your cooking process, with everything within easy reach. Enjoy the ease of cleaning with your new, durable surfaces. The improved functionality should translate into a more enjoyable and streamlined cooking experience.
- Host Gatherings: Your upgraded kitchen is an invitation for gatherings. Plan dinner parties, host game nights, or simply enjoy casual breakfasts with loved ones. Let your kitchen become the central hub for connection and shared experiences.
- Explore Culinary Adventures: With a well-equipped and organized kitchen, you'll feel inspired to try new recipes and experiment with different cuisines. Whether it's mastering the art of baking or tackling a complex culinary creation, your upgraded kitchen empowers you to embark on delicious adventures.
- Unwind and Recharge: The kitchen is not just about cooking; it can also be a sanctuary. Curl up with a cup of tea and a good book in a cozy corner. Listen to music as you prepare a simple meal. Allow your kitchen to be a space for relaxation and personal enjoyment.
- Personalize Your Space: Make your upgraded kitchen truly your own. Display cherished artwork, incorporate decorative elements that reflect your personality, and keep fresh flowers or herbs on your countertop to add a touch of nature.
- Maintain Your Sanctuary: Regular cleaning and maintenance will ensure your kitchen stays beautiful and functional for years to come. Establish a cleaning routine, maintain your appliances, and address minor issues promptly to prevent them from escalating.
- Enjoy the Details: Take a moment to appreciate the small, carefully chosen details that elevate your kitchen's aesthetic. The subtle glint of your cabinet hardware, the warmth of the wood countertops, the elegant curve of the faucet – these details contribute to the overall ambience of your space.
- Adapt and Evolve: Your kitchen is a living space that can adapt to your changing needs and preferences. As your life evolves, you can modify your decor, add new accessories, or rearrange furniture to keep your kitchen fresh and inspiring.
- Create Lasting Memories: Your upgraded kitchen will likely be the backdrop for countless special moments – family dinners, birthday celebrations, holiday gatherings. Embrace the memories that will be created in this beautiful and functional space.
- Be Grateful: Take a moment to appreciate the effort and resources that went into creating your dream kitchen. Be grateful for the space you've created for yourself and your loved ones, a space that nourishes not just bodies but also connections and cherished memories.
Conclusion
By savouring your upgraded kitchen, you'll transform it from a functional space to a cherished haven. It will be a place where you cook with joy, gather with loved ones, and create lasting memories. Congratulations on completing this exciting journey and enjoy the many rewards your new kitchen has to offer!








.webp?locale=en)

















